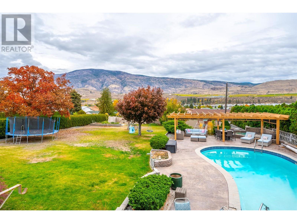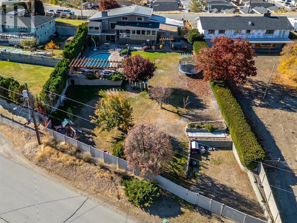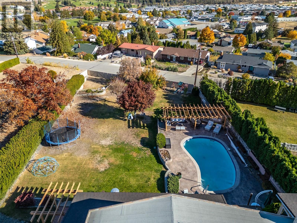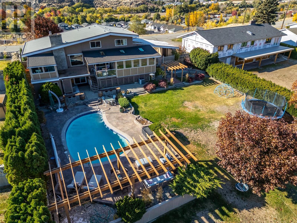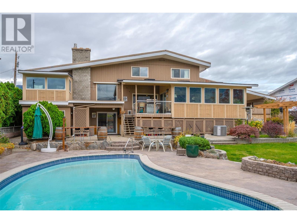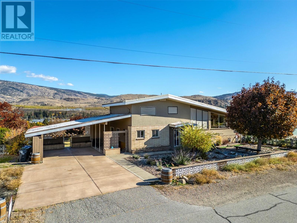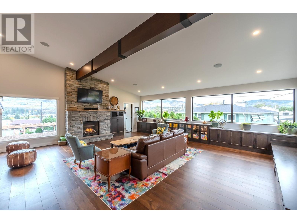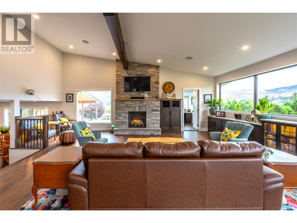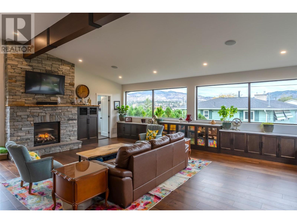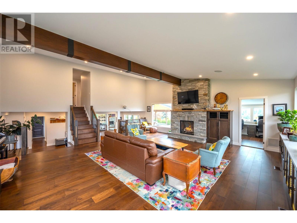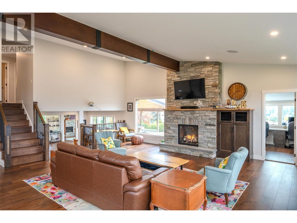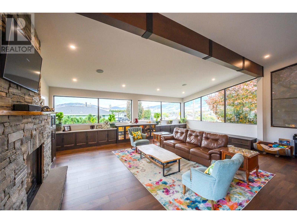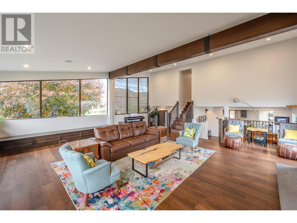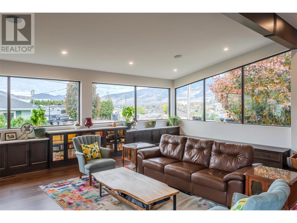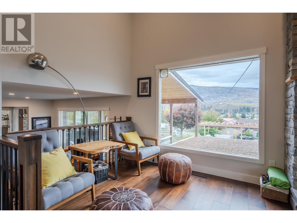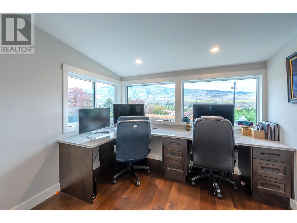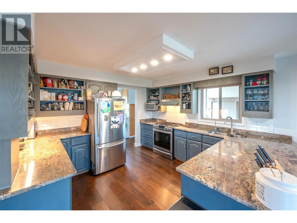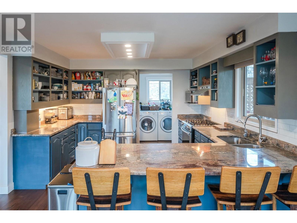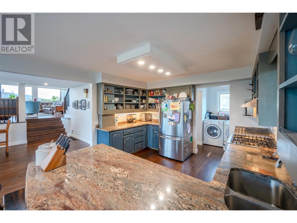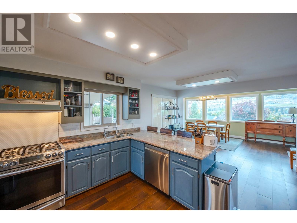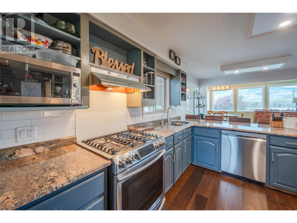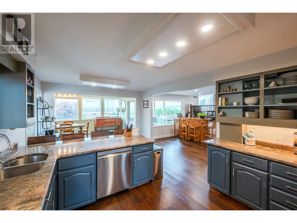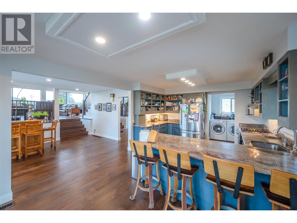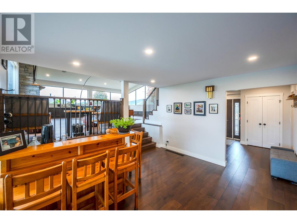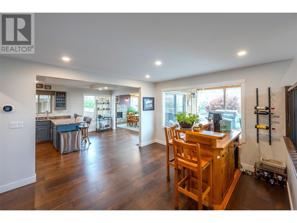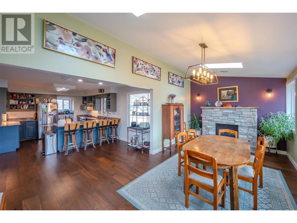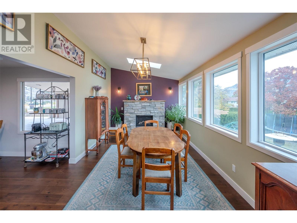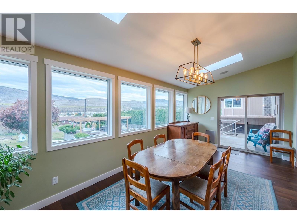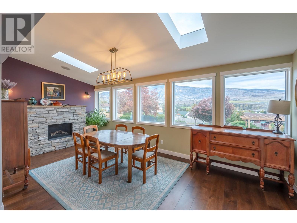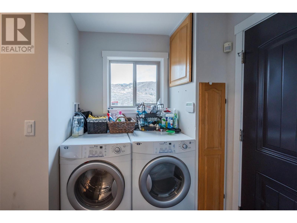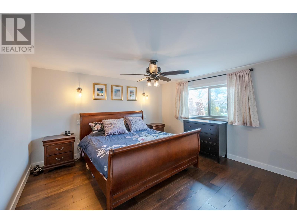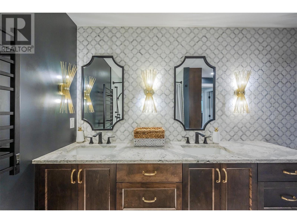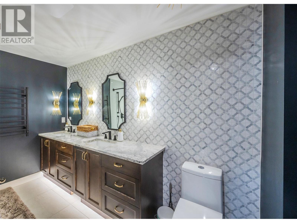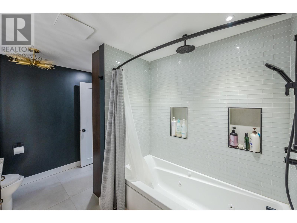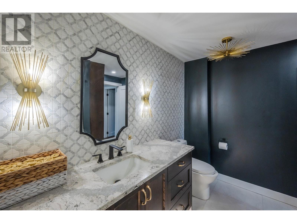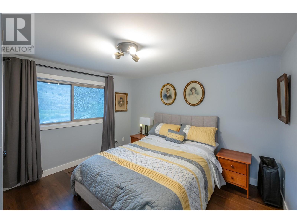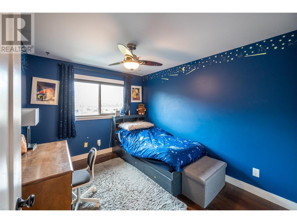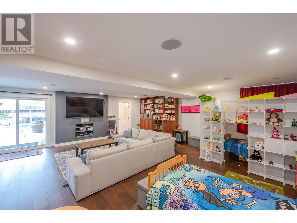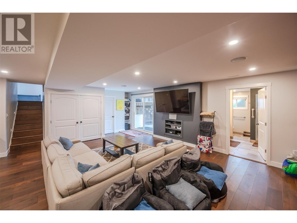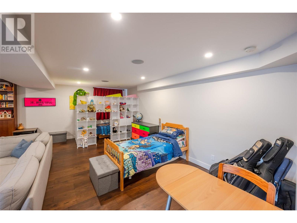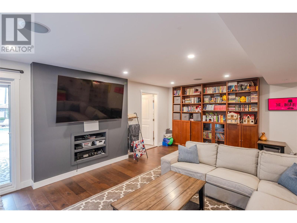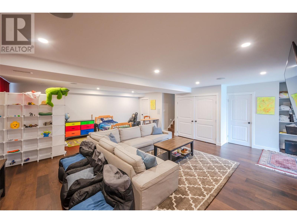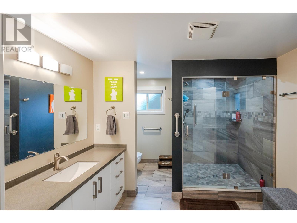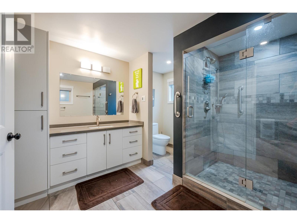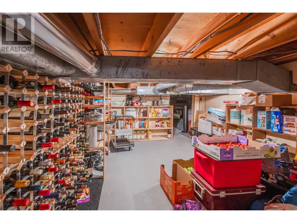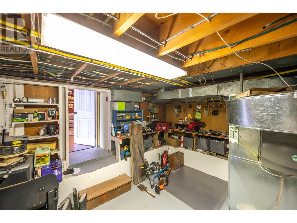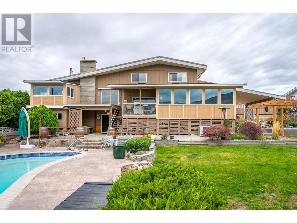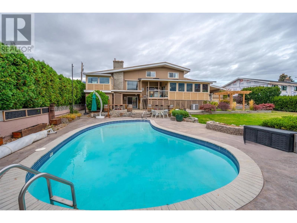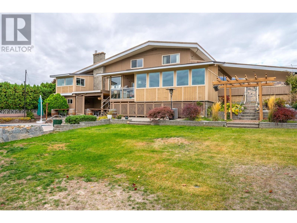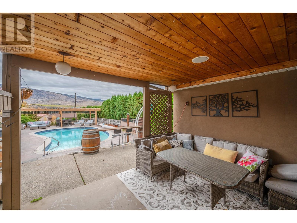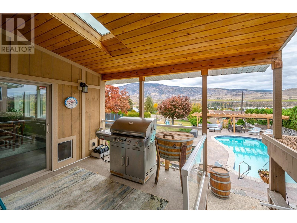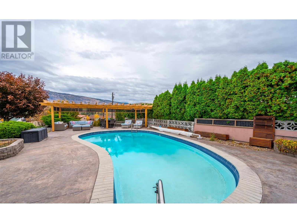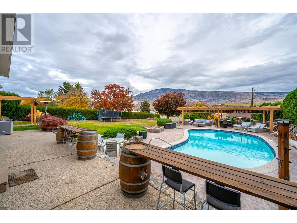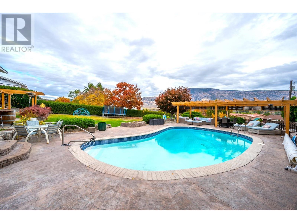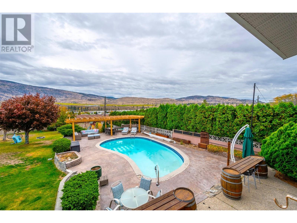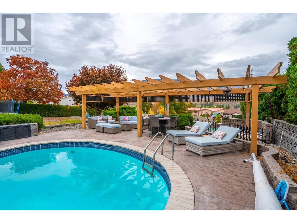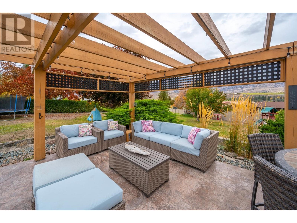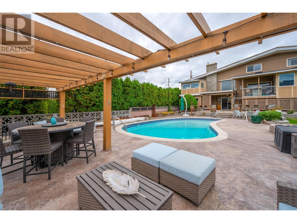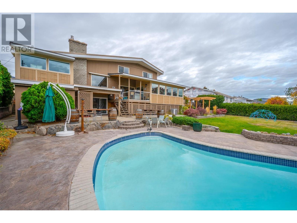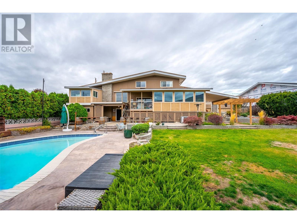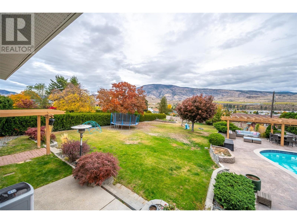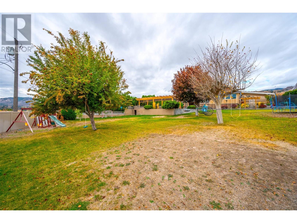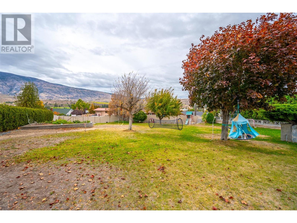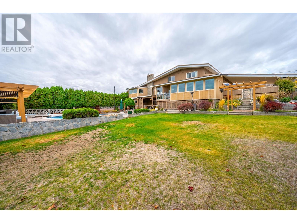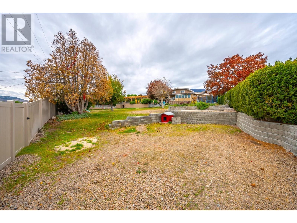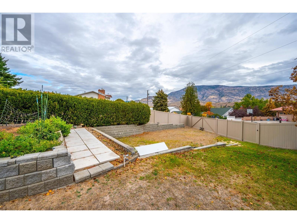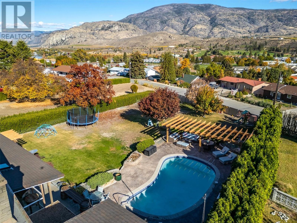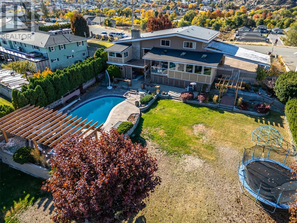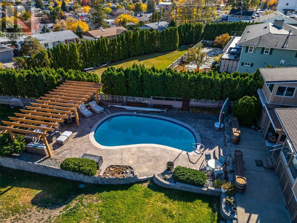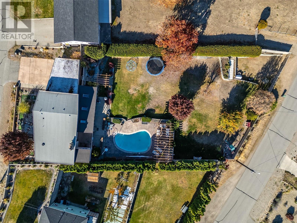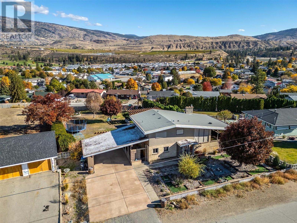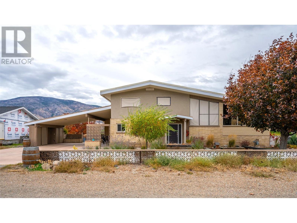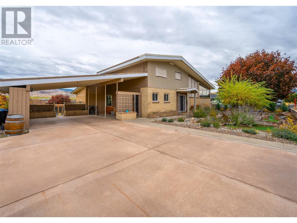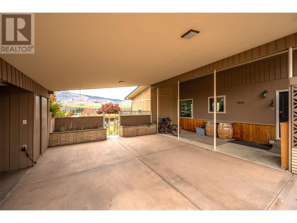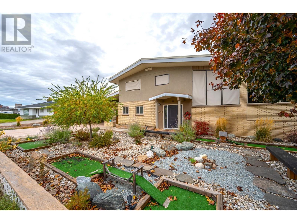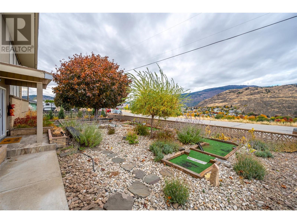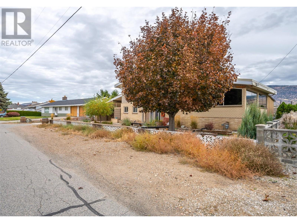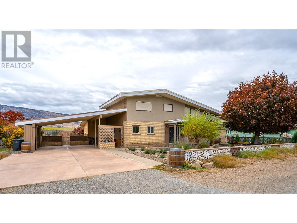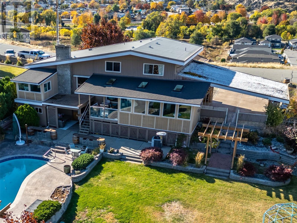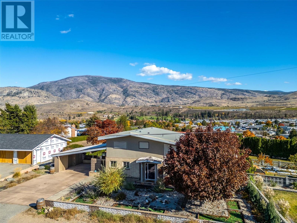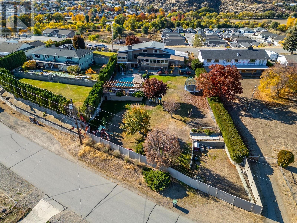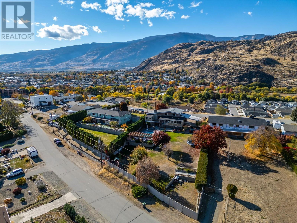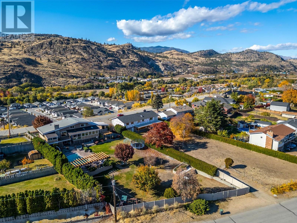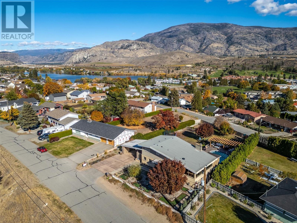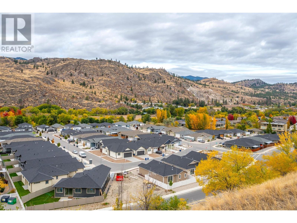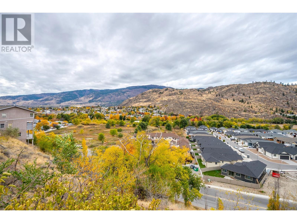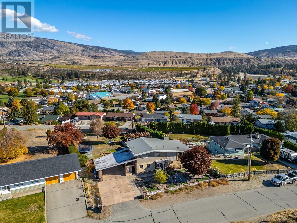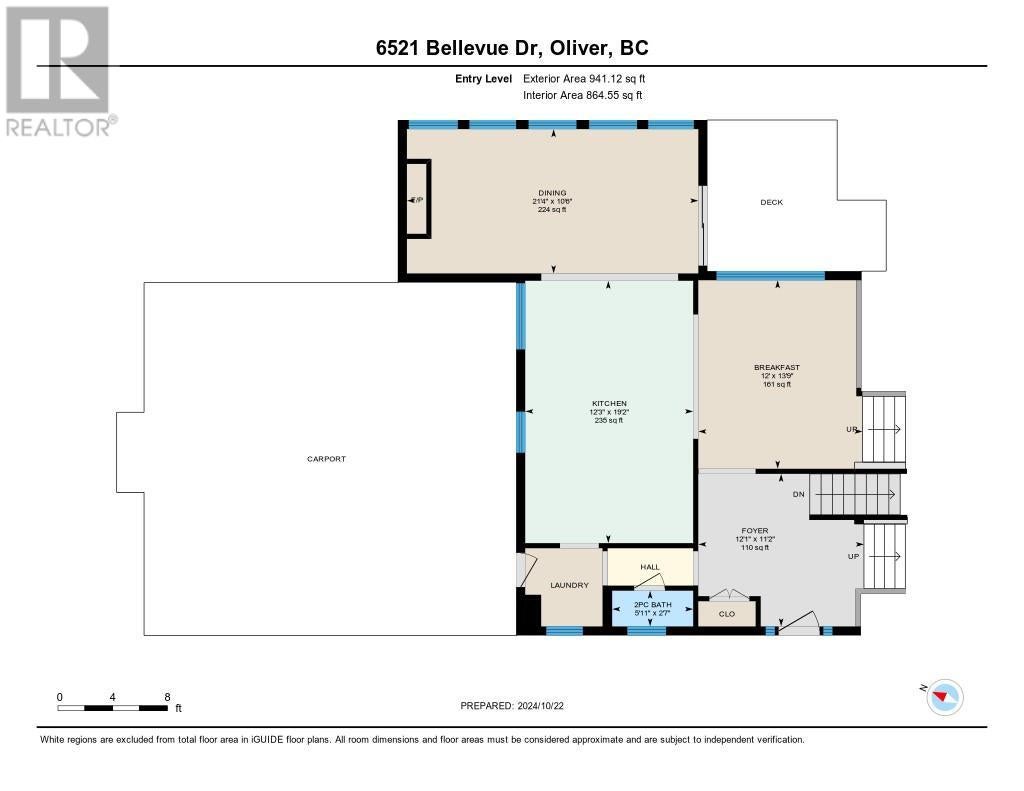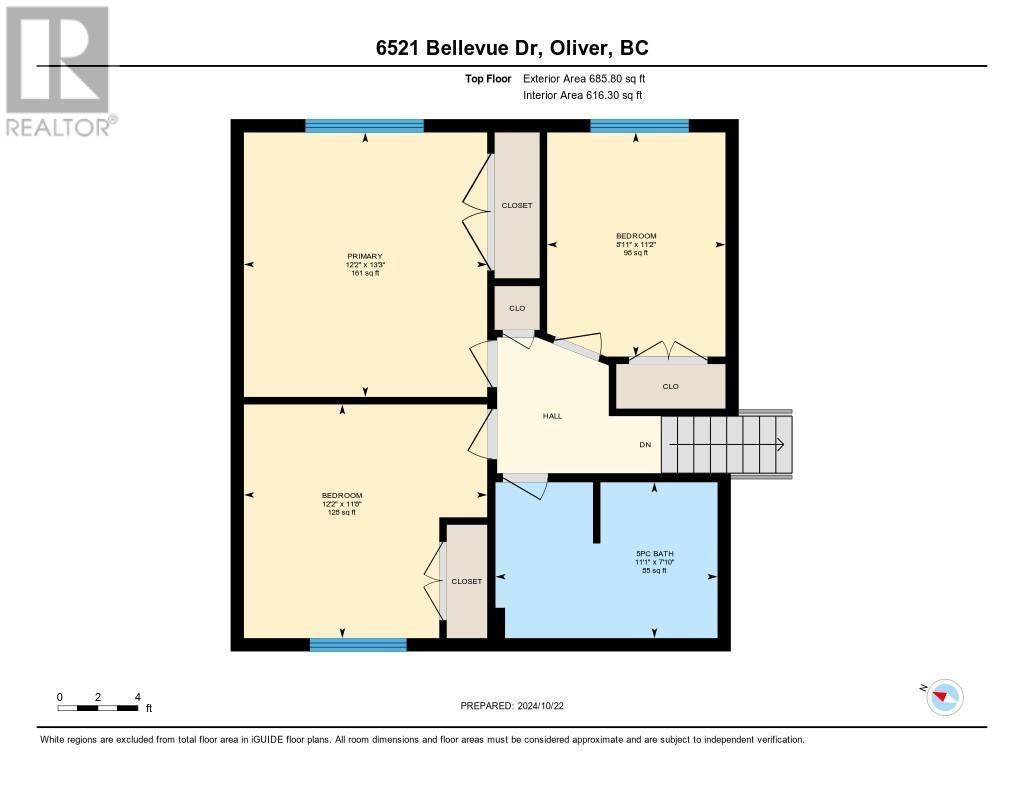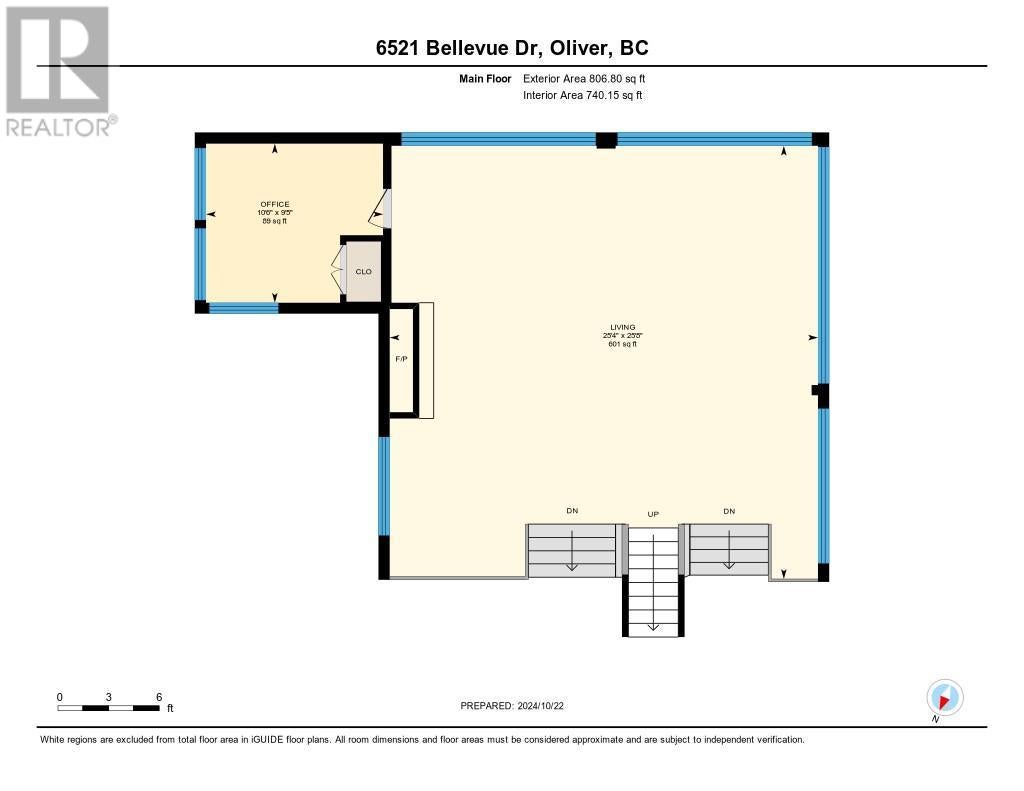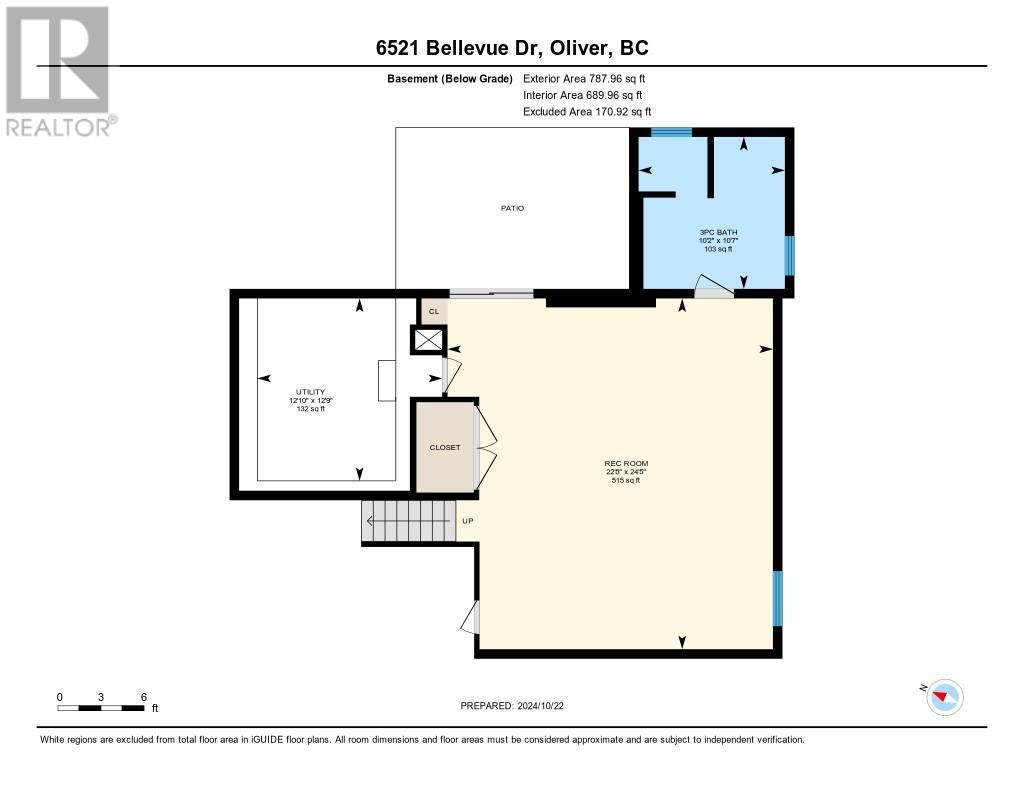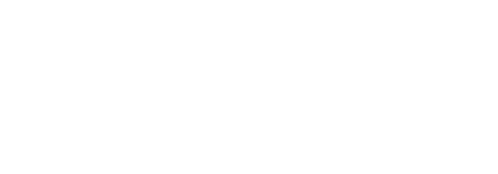Panoramic views of the town, mountains and vineyard from your private .50 acre property in the heart of Oliver. Completely renovated with modern and upscale finshing's, this house is move-in ready and perfectly set up to entertain! The main floor has a great open concept floor plan, a large living room with a wall of windows, gorgeous wood feature beam, and a custom rock fireplace. Adjacent is the spacious dining room with a cozy fireplace and easy access to your covered deck. The kitchen has plenty of cupboards and counter space with bar seating too! The house boasts 4 bedrooms - 1 on the main floor, and the balance on the upper floor. The main bathroom is meant to be enjoyed with marble tile backsplash, his/her sinks, quartz counter, heated towel rack and tile flooring, and a tiled shower with rain shower head. Downstairs you'll find a full daylight basement and another incredible bathroom; 3 piece with a tiled, walk-in shower and tile flooring. As well as a workshop, tons of storage space, and easy access to your covered patio and backyard. Step outside and enjoy the amazing backyard with an in-ground, salt water heated pool with stamped concrete, and a gorgeous patio space with a pergola and mature landscaping. The backyard has dual access to the property and RV parking with a sani dump too! Fully fenced in with vinyl fencing and tall cedars for privacy. The property is zoned RS1 so you are allowed a secondary suite, carriage house, home occupation or vacation rental. (id:4069)
Oliver BC is a town in the South Okanagan. Named the "Wine Capital of Canada", with a population of approximately 5000 people, located alongside Tucelnuit Lake and the Okanagan River, and nestled in the Okanagan valley Oliver is a wonderful place to live and work. Mt Baldy Ski Hill is a short drive away and whether you are seeking desert, water or mountains our little town and valley offers the best of all worlds.
Housing options are varied from rural acreages, waterfront houses or townhouses, lakeview houses, mobile homes or condos. The various parts of town reflect the housing choices through the years with vintage character homes, homes with a view, plus 55 communities, mobile homes, new builds and condos or townhouses.
Fun Fact about Tuc-el-nuit Lake! Did you know it is a springfed lake that gets its water from many underground springs? The lake mystified early inhabitants of the area because they didn't understand how it got it's water supply, hence the name Tuc-el-nuit" an indigenous name that meant "Water by the river". After a major flood in 1970 an outlet was built to shuttle any extra water out to the nearby Okanagan River!
The District Wine Village is located just a few kilometers north of the town, other attractions include the Venables theatre, many beautiful hiking and walking trails, the annual Festival of the Grape and a thriving music scene.
Housing options are varied from rural acreages, waterfront houses or townhouses, lakeview houses, mobile homes or condos. The various parts of town reflect the housing choices through the years with vintage character homes, homes with a view, plus 55 communities, mobile homes, new builds and condos or townhouses.
Fun Fact about Tuc-el-nuit Lake! Did you know it is a springfed lake that gets its water from many underground springs? The lake mystified early inhabitants of the area because they didn't understand how it got it's water supply, hence the name Tuc-el-nuit" an indigenous name that meant "Water by the river". After a major flood in 1970 an outlet was built to shuttle any extra water out to the nearby Okanagan River!
The District Wine Village is located just a few kilometers north of the town, other attractions include the Venables theatre, many beautiful hiking and walking trails, the annual Festival of the Grape and a thriving music scene.
Address
6521 BELLEVUE Drive
List Price
$1,199,900
Property Type
Single Family
Type of Dwelling
House
Style of Home
Split level entry
Area
British Columbia
Sub-Area
Oliver
Bedrooms
4
Bathrooms
3
Floor Area
2,909 Sq. Ft.
Lot Size
0.5 Sq. Ft.
Year Built
1966
MLS® Number
10326929
Listing Brokerage
Century 21 Amos Realty
Basement Area
Full
Postal Code
V0H1T4
Site Influences
Golf Nearby, Recreation, Schools, Shopping, View
Features
Private setting, Jacuzzi bath-tub
