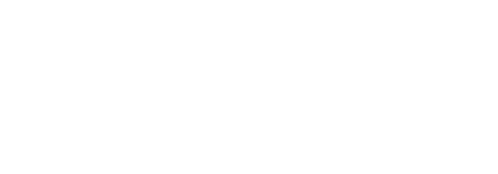Welcome to this updated 2-bedroom, 1-bathroom home. The spacious and well-laid-out floor plan ensures each room is generously sized, offering plenty of natural light and room to breathe. The inviting living room features a charming gas fireplace, perfect for cozying up during cooler months. The living room connects to a large, heated, and enclosed front sunroom, offering additional living space that can be enjoyed year-round. This spacious kitchen features a well-designed layout with plenty of room to move and cook. The kitchen features a farm-style sink and an island, perfect for meal prep and provides both style and functionality and also offering more counter space and storage. The adjacent dining area creates a perfect space for family gatherings or quiet meals at home. Home includes unfinished basement for added storage with outside access. Large laundry room, which leads out to a private patio and the separate in-law suite. This suite offers a cozy and independent living area with a 3-piece bathroom, tall ceilings, kitchenette and its own wood stove-style gas fireplace, making it ideal for guests or extended family. The landscaped yard is complete with a pond and waterfall, providing a peaceful and picturesque outdoor retreat. The yard is fully fenced, offering privacy and security for pets and children. With rear alley access, parking for multiple vehicles. Located walking distance to Okanagan Beach, downtown shopping and recreation and Events Center. (id:4069)
Address
413 Westminster Avenue W
List Price
$744,400
Property Type
Single Family
Type of Dwelling
House
Area
British Columbia
Sub-Area
Penticton
Bedrooms
2
Bathrooms
1
Floor Area
900 Sq. Ft.
Lot Size
0.13 Sq. Ft.
Year Built
1922
MLS® Number
10332684
Listing Brokerage
Canada Flex Realty Group Ltd
Postal Code
V2A1K4























































