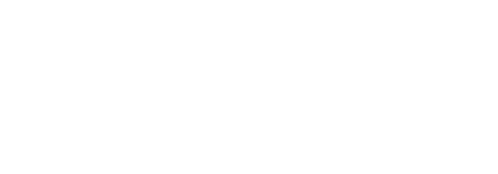QUICK POSSESSION! This character-filled home is offering 3 bedrooms, 2 full baths, and a blend of charm and versatility that is PRICED ACCORDINGLY to make it your own with some TLC. The main floor has high ceilings and original hardwood flooring to boasts a classic appeal, updated stainless steel fridge, stove, and hood range, along with a notable upgrade to 200 AMP electrical service (2023) and front window (2024). Main floor has 3 bedrooms, 1 full bath, 2 mudrooms, living and dining spaces plus its own laundry. The property features a spacious IN-LAW SUITE in the basement with 2 dens, with its own laundry and outside access, making it an attractive option for those seeking extra space or investors exploring rental opportunities—there's even potential to transform it into a 5-bedroom home! BONUS, situated on a generously sized, FENCED, CORNER LOT. Currently zoned as ""R4-S,"" and the OCP calls for up to 4 units per lot to be confirmed with City Planning for future development opportunities. Location is a standout feature, just a short walk away from Okanagan Lake, the downtown core, Cascades Casino, South Okanagan Event Center, community center, breweries, restaurants, and schools. Ample off-street parking, coupled with back lane access, offers flexibility, accommodating RV parking or extra vehicles. Total sqft calculations are based on the exterior dimensions of the building at each floor level & includes all interior walls. (id:4069)
| Address |
394 WADE Avenue |
| List Price |
$624,900 |
| Property Type |
Single Family |
| Type of Dwelling |
House |
| Style of Home |
Ranch |
| Area |
British Columbia |
| Sub-Area |
Penticton |
| Bedrooms |
3 |
| Bathrooms |
2 |
| Floor Area |
1,880 Sq. Ft. |
| Lot Size |
0.13 Sq. Ft. |
| Year Built |
1945 |
| MLS® Number |
10321489 |
| Listing Brokerage |
RE/MAX Penticton Realty
|
| Postal Code |
V2A1V1 |
| Site Influences |
Golf Nearby, Park, Recreation, Schools, Waterfront, View |
| Features |
Level lot, Corner Site |



































