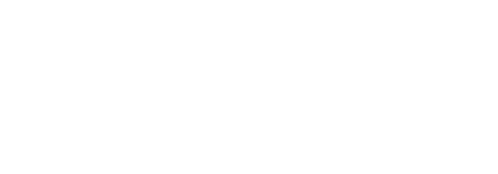Discover your dream home in this remodeled two-story townhome in ‘The Oxbow’, offering 3 bedrooms and 4 bathrooms with a full master suite on the main floor plus a second master suite on the upper floor. This property features a spacious open-concept layout with modern finishes and an inviting atmosphere accentuated by the 10 ft ceilings. Step outside to your private covered patio or onto the covered second level deck, perfect for relaxing or entertaining in any season. The home also includes a convenient double garage, providing ample space for your vehicles and additional storage. Situated in a prime central location, you'll enjoy easy access to shopping centers and top-rated schools. Plus, the strata allows pets and has no age restrictions, making it a great choice for families and pet lovers alike. Experience comfort, style, and flexibility in this exceptional townhome. Schedule your viewing today! (id:4069)
| Address |
2629 Cornwall Drive Unit# 108 |
| List Price |
$750,000 |
| Property Type |
Single Family |
| Type of Dwelling |
Row / Townhouse |
| Area |
British Columbia |
| Sub-Area |
Penticton |
| Bedrooms |
3 |
| Bathrooms |
4 |
| Floor Area |
2,021 Sq. Ft. |
| Year Built |
2006 |
| Maint. Fee |
$448 |
| MLS® Number |
10321397 |
| Listing Brokerage |
Royal Lepage Locations West
|
| Postal Code |
V2A6J3 |
| Site Influences |
Public Transit, Park, Recreation, Schools, Shopping, View |
| Features |
Level lot |


















































